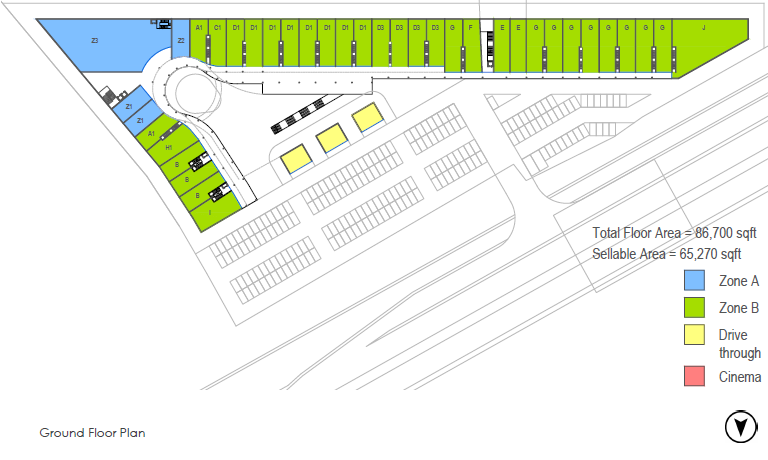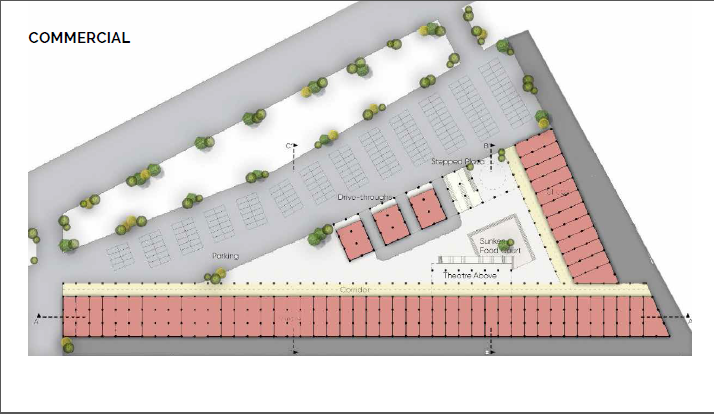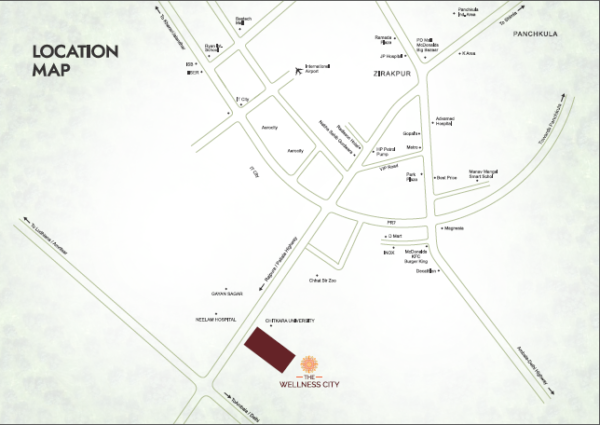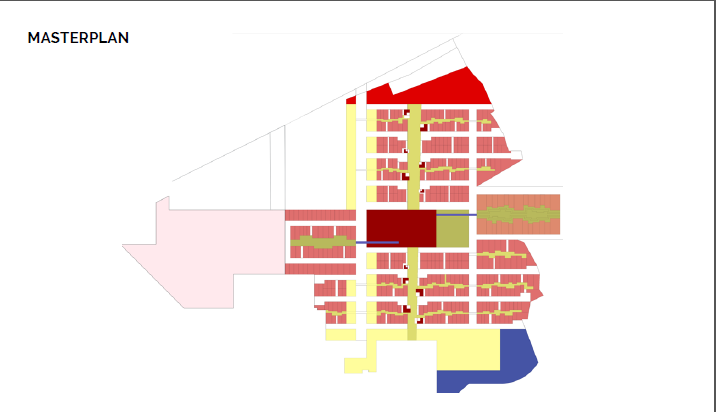The Wellness City
110 Acre Township (20 Acre Art of Living Ashram | 90 Acre Township)
Designed by Internationally Acclaimed Architects
– Mr. Omar K Rabie, a renowned Architect from Egypt
– Mr. Nicholas De Monchaux, Head of Architecture at MIT, the USA
Inspired By Five Elements of Nature
– The Earth – The Fire – The Water – The Sky – The Air
To Build Around 8 Pillars of Wellness
– Spiritual Wellness – Emotional Wellness – Family Wellness – Occupational Wellness – Environmental Wellness
– Intellectual Wellness – Physical Wellness – Social Wellness
At Ashram:
Meditation Hall | International School | Ayurveda College & Hospital | Panchkarma Centre
At Township:
Commercial | Residential Plots | Residential Apartments
Project Features & Amenities
– Gated Community
– 24×7 Security
– Ample Car Parking
– Fire Fighting Van
– Dispensary & Ambulance
– Meditation & Yoga Place
– Luxurious Clubhouse
– Mini Theater
– Swimming Pool
– Gymnasium
– Multipurpose Party Hall
– Restaurant
– Library
– Workspace
– Driver’s Dormitory
– Cycle Track
– Jogging Track
– Kids Zone
– School Bus Waiting Stop
– Pet’s Zone
Advanced Amenities
– Pedestrian Walkway
– 24×7 Water Supply
– 24×7 Electricity Supply
– Rainwater Harvesting
– Underground Gas Pipeline
– Underground Wiring
– Electric Car Charging Point




